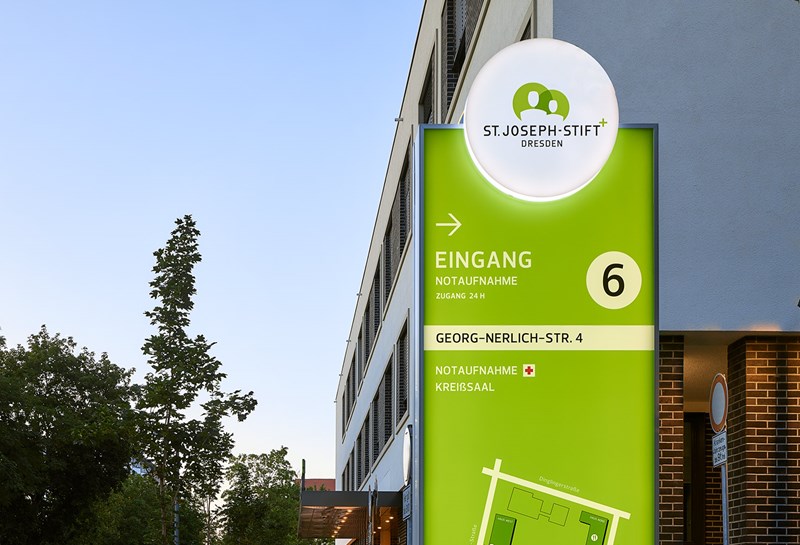Products
-
quintessenz
Signpost wall mounted QW
Signpost ceiling mounted QD
Flag sign QF
-
beschriftet
3D-labeled
-
beleuchtet
Flatly illuminated information elements
St. Joseph Foundation, Dresden
In St. Joseph-Stift orientation is brought to the point.
More than 35,000 people from the Dresden region are looked after at St. Joseph-Stift in Dresden-Johannstadt every year. The hospital was founded in 1895 as a 50-bed house. Today it has 240 beds and is the academic teaching hospital of the University Hospital Carl Gustav Carus Dresden. Since 2014 the St. Joseph-Stift has been under the auspices of the Elisabeth Vinzenz Association.
The specialist clinics for internal medicine, surgery, gynaecology/obstetrics, anaesthesiology/intensive medicine/pain therapy and orthopaedics are accommodated in different buildings on a large area. The structural conditions have been continuously adapted to the requirements of modern medicine in recent years. In the course of this renovation of the St. Joseph Monastery, a guidance system by meng was installed in 2019. The orientation design was planned and created by sis I sign information systems, Hamburg.
Design claim proves to be a technical challenge
The exterior guidance system is dominated by the striking, internally illuminated steles, which fulfil their function at any time of day or night. A uniform illumination of steles with a low construction depth, which transport information on both sides, means a high design standard. In order to meet this requirement, LED technology was perfected with the aim of achieving optimum light diffusion. Its use has proven itself in the particularly slim meng sign system quintessenz. This system is the basis of the entire signage concept for indoor and outdoor use.
The illumination of the three-dimensional logo panels, which have a construction depth of only 30 mm, proved to be a particular challenge. They transport the logo of the St. Joseph-Stift in the upper area in an eye-catching way. Light colour and brightness had to be matched to the illuminants of the steles. However, only LEDs with minimal dimensions could be accommodated in the panels, which also had to offer an extremely wide diffusion characteristic in contrast to the body illumination. The successful implementation of this by means of optical attachment lenses was associated with a high development effort.
Diversity in the system
The sis planning office had also planned illuminated signs at the main interior nodes. Groundbreaking ceiling signs in the corridors were to be lightweight and remain very flat despite the lighting effect required on both sides. With a construction depth of less than 50 mm, they now blend elegantly and discreetly into the surrounding architecture.
In the uniformly designed family of signs for St. Joseph-Stift, circular information areas provide orientation and guidance.
Large panels were made of Aludibond in the interior guidance system and labeled with foil text in accordance with the corporate design of the guidance system. They are part of the information system and form a visual bracket to the logo of St. Joseph-Stift, which also contains green circular elements.
Deliberately detached from this, the illuminated lettering "Emergency Room" stands out from red individual letters. This outstandingly important emergency target is placed in the unmissable focus on the outer facade. This lettering has a signal effect to a large extent in order to guide arriving emergency teams efficiently to their destination.







































